
A stunning boutique development consisting of 28 beautifully appointed 2 and 3 bedroom apartments over four levels.
Each apartment embraces modern functionality, with open plan interiors featuring beautiful timber flooring flowing out to private balconies, complemented by contemporary finishes and quality appliances to make modern living a breeze.
The classic neutral styling and luxury finishes and fixtures are enhanced by the generous interiors and high ceilings, while large windows and doors provide an abundance of natural light. Private balconies also provide ample space for entertaining.
Includes:
Kitchen –
Designer appliances including fan-forced electric multi-function under bench oven with stainless steel finish, 4 zone induction cooktop with complementary range hood, built-in microwave and integrated dishwasher
Melamine carcass laminate or similar finished doors with finger pull detail, soft close doors and drawers
20mm reconstituted polished stone benchtop with arris corners and waterfall ends to the island bench
900mm space for fridge, with water outlet
Feature tiled splashback
Under bench mounted stainless steel 1.5 bowl sink with designer polished chrome flick mix tapware
Hideaway pull-out bin system
Bathroom / ensuite
Designer bathrooms with full-height high quality ceramic tiles to all walls
White vitreous china pan toilet suite with dual flush cistern
Custom vanity cabinet of laminated MDF with a stylish vanity basin and mirror above
Semi-frameless glass shower screen with pivot door
Designer polished chrome adjustable shower rail, flick mixer tapware and matching accessories
Pricing Summary
2 bedroom apartments starting from $580,000
3 bedroom apartments starting from POA
Rental Return
$480 to $560 per week for 2 bedroom
apartments (estimate only)
Rental Yield
4.6 % (gross/average/unfurnished) – approximately
Key Dates
Construction scheduled to commence August 2018,
with completion anticipated in July 2019
Disclaimer: This material has been prepared prior to the construction completion. Whilst care has been taken in its preparation, the information and artist impressions contained are indicative only and not guaranteed as accurate or complete. Changes (including any made to the dimensions, fittings, colours, specifications and description) can be made without notice. Loose furniture and artwork is not included. This material is a guide only and is not intended to form part of any contract or constitute an offer or invitation to the public. Interested persons should make and rely on their own independent enquiries and should seek further independent advice at all times.
| Price: | $599,000 |
| Address: | 35 Lambert Road |
| City: | Indooroopilly |
| State: | QLD |
| Zip Code: | 4068 |
| Year Built: | 2019 |
| Floors: | 4 |
| Square Feet: | 1072 |
| Bedrooms: | 2 |
| Bathrooms: | 2 |
| Garage: | 1 |
| Condition: | New off the plan |
| Construction: | High thermal performance materials for roof, internal and external walls, floors and ceilings plus quality building materials means improved acoustics and privacy to enhance dual living appeal |
| Heat/Cool: | Ducted air conditioning throughout and fans adequate for all bedrooms |
| Lot size: | includes 377 square feet private garden |
| Location: | 6km west of Brisbane CBD |

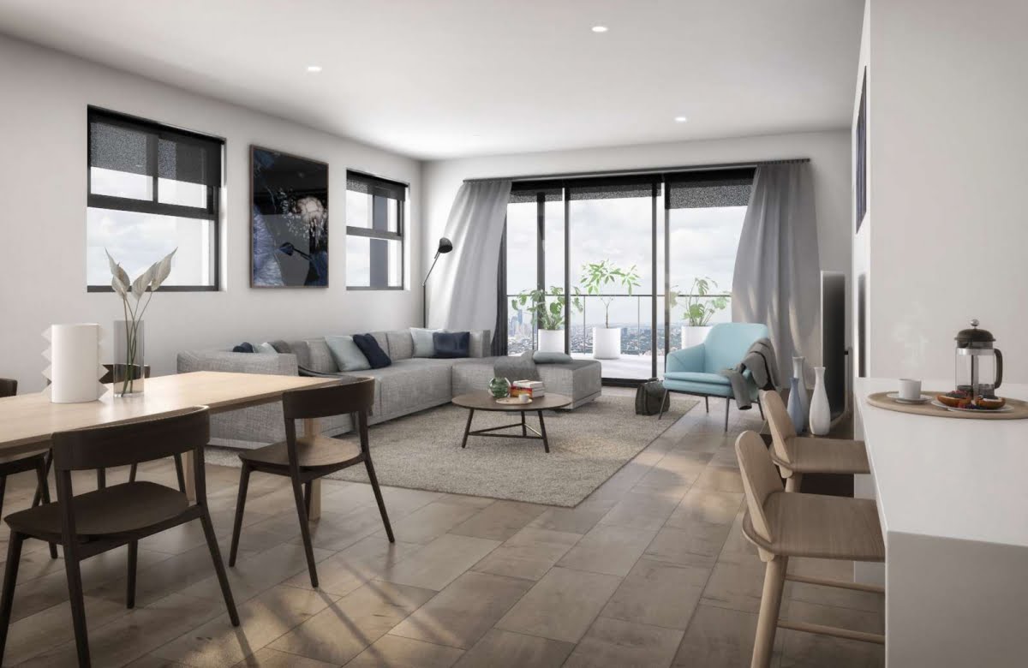
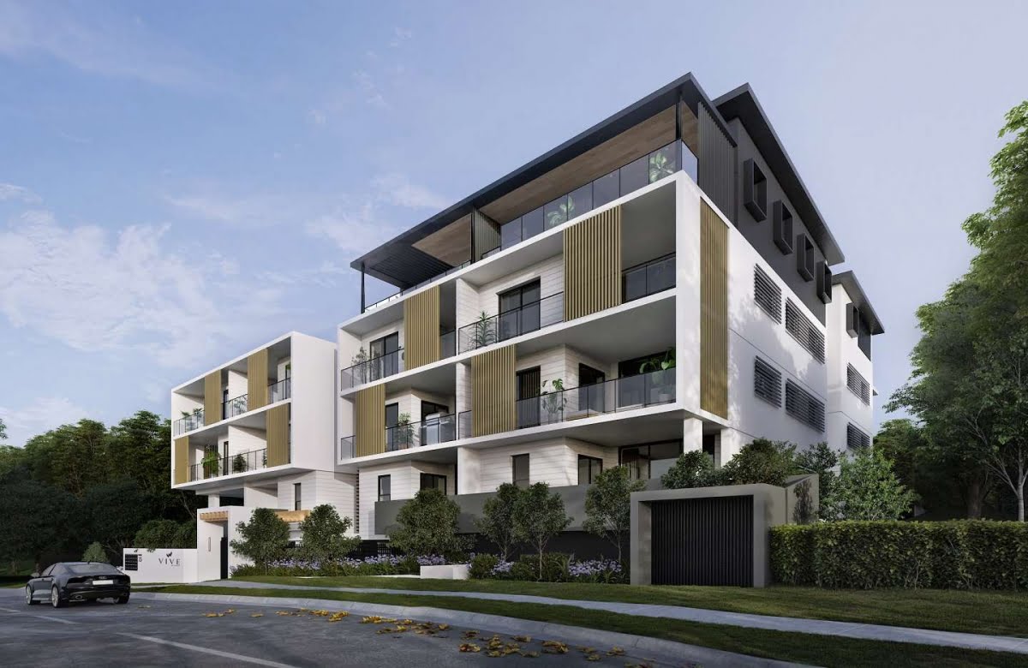
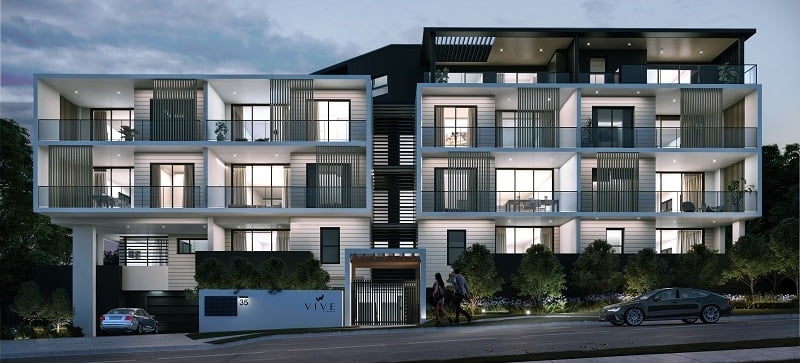
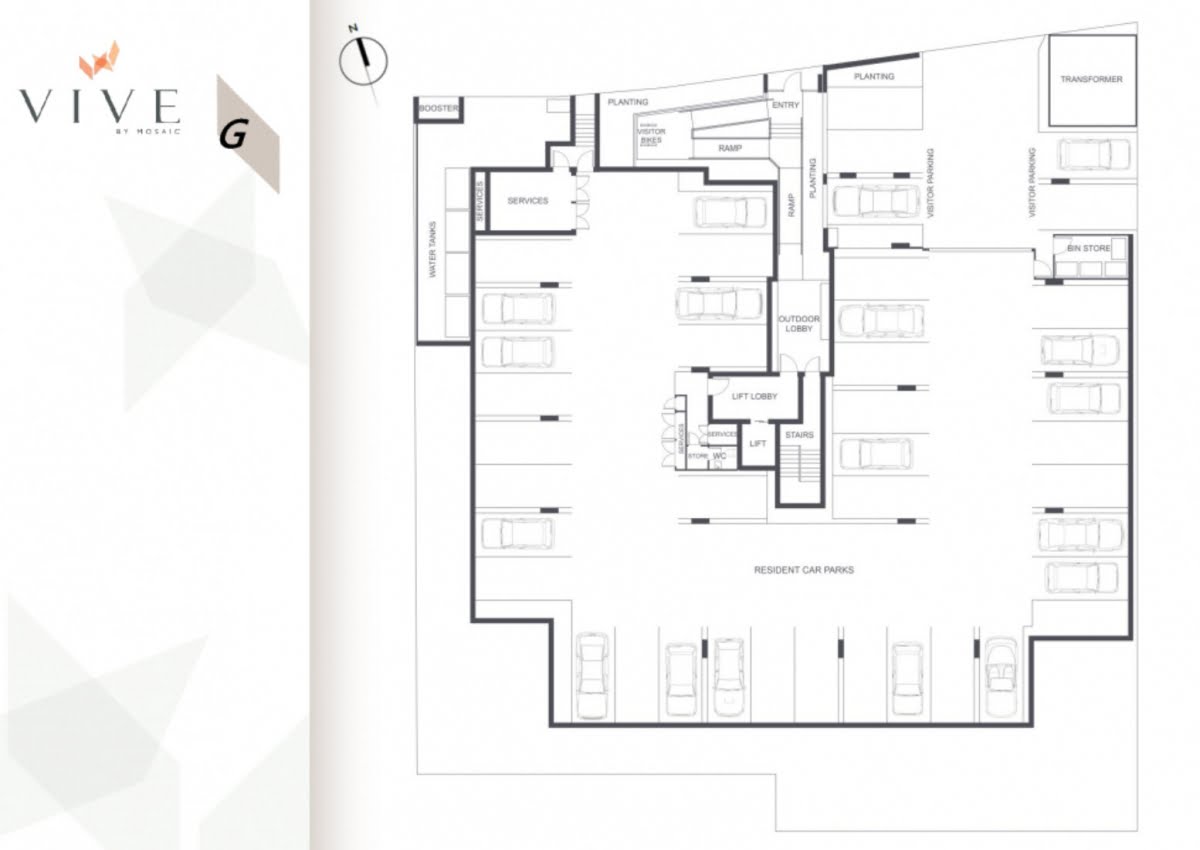
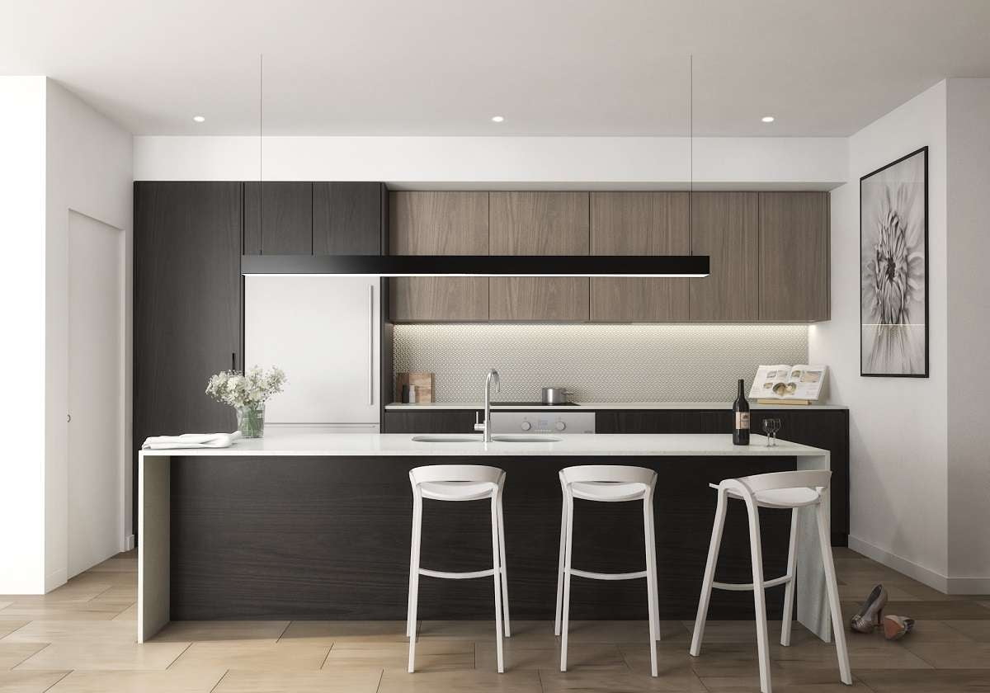
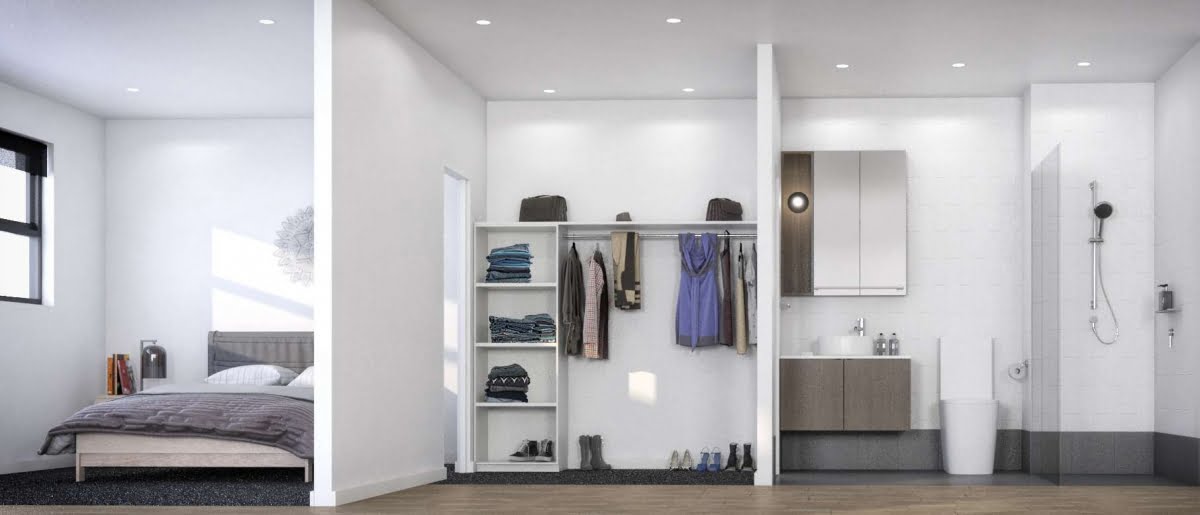
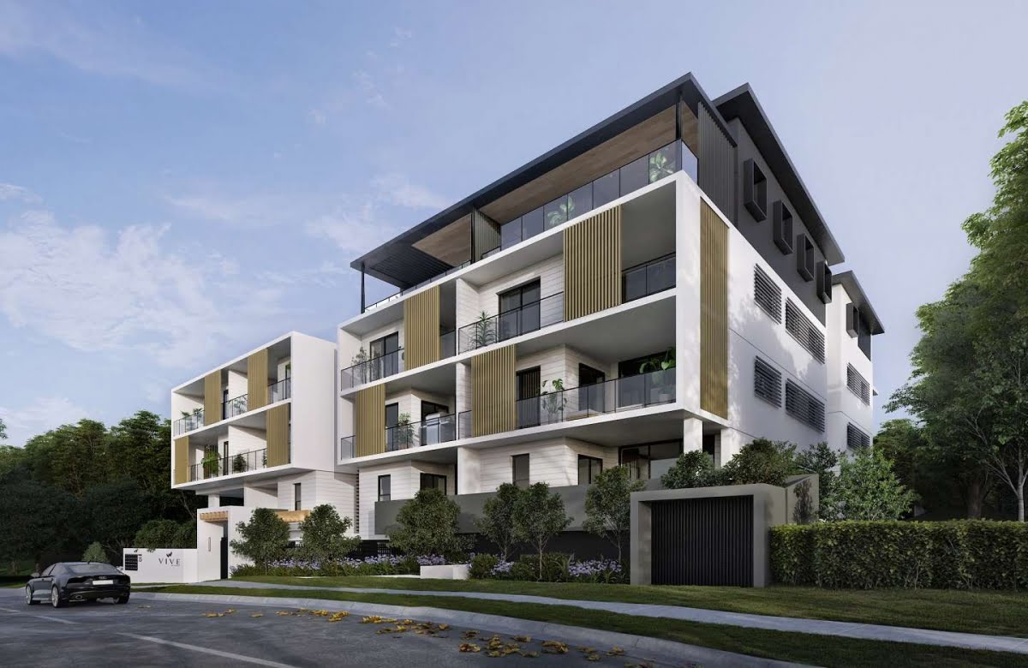

Leave A Comment