
Superior planning and innovative design have led to the creation of spacious apartments
- The internal layout of each apartment has been specifically designed to maximise views
Indoor spaces flow to private, generous balconies to perfectly complement beachside living and entertaining - High ceilings, large windows and door s provide natural light and ventilation to ensure a feeling of space
- Spacious living with generously sized rooms designed to be easily furnished
- Clear separation between bedrooms and bathrooms provides maximum privacy
- Luxurious gourmet kitchens feature reconstituted stone counter tops, ample bench space, unique splashbacks and designer appliances including an integrated dishwasher
- High quality designer fixtures and finishes to the kitchen and all bathrooms to complete the luxurious design
- Ample storage and walk-in or built-in wardrobes to all bedrooms
- Separate laundr y, linen and dr yer installed
- air conditioning and fans
- Split system air conditioning to living area and all bedrooms
Interiors
Generous ceiling heights
High quality woodgrain timber look floor tiles to open plan living, kitchen and dining
High quality ceramic floor tiles in wet areas
Large commercial grade clear anodised aluminium framed windows and door s
acoustics
High thermal performance materials used for roof, internal and external walls, floors and ceilings in addition to quality building materials and thickened glazing, results in improved acoustics and privacy to enhance dual living appeal
Kitchens
- European appliances including a 60cm induction cook top with undermount rangehood, 60cm wall oven,
built in microwave, and 60cm fully integrated dishwasher - Designer custom kitchens finished in high quality laminate with finger pull detail and concealed LED lighting
- 20mm stone to benchtops and island bench with a unique tiled kitchen splashback
bathrooms/ensuites - Designer bathrooms, semi-frameless shower screens with pivot door s and full height tiles to walls
- Wall faced toilet suite with dual flush cistern
- Custom vanity cabinetry finished in high quality laminate with storage, stone benchtops and mirror above wardrobes/bedrooms
- Mirrored door s, open melamine shelves and hanging rails
- High quality cut pile carpet with suitable under lay in all bedrooms and robes
- Fans to all bedrooms
Disclaimer: This material has been prepared prior to the construction completion. Whilst care has been taken in its preparation, the information and artist impressions contained are indicative only and not guaranteed as accurate or complete. Changes (including any made to the dimensions, fittings, colours, specifications and description) can be made without notice. Loose furniture and artwork is not included. This material is a guide only and is not intended to form part of any contract or constitute an offer or invitation to the public. Interested persons should make and rely on their own independent enquiries and should seek further independent advice at all times.
| Price: | $770,000 |
| Address: | 1722 Coolum Esplanade |
| City: | Coolum |
| County: | Australia |
| State: | QLD |
| Zip Code: | 4573 |
| Year Built: | 2018 |
| Square Feet: | 1540 |
| Bedrooms: | 3 |
| Bathrooms: | 2 |
| Garage: | 2 |

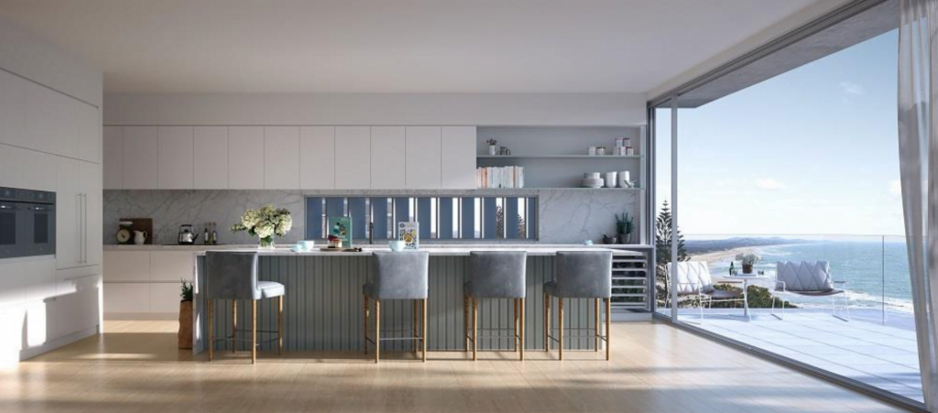
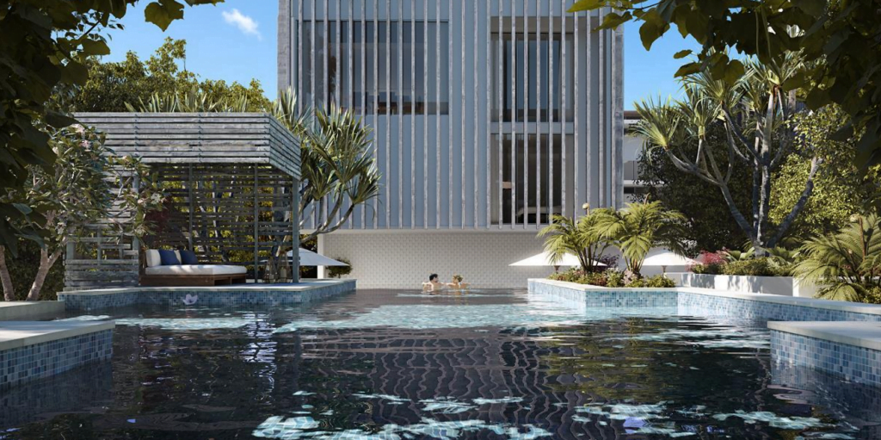
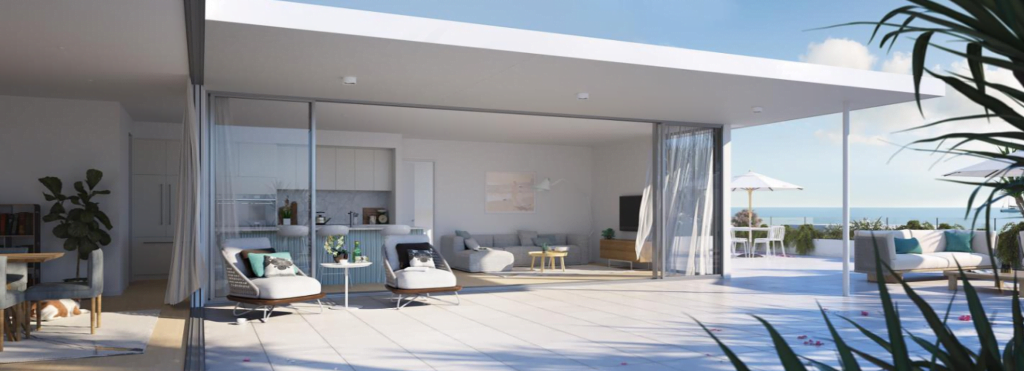
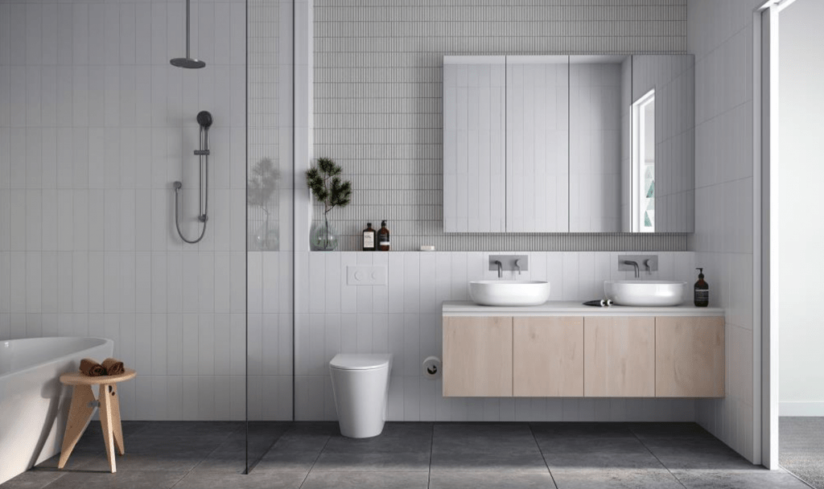
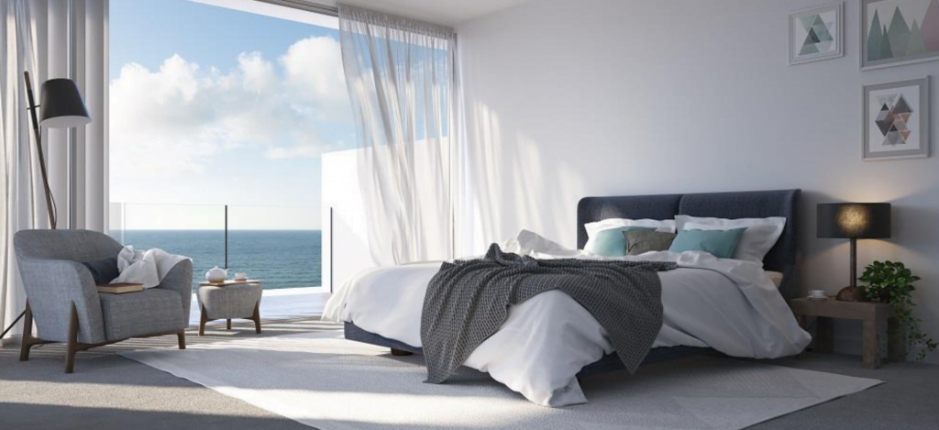
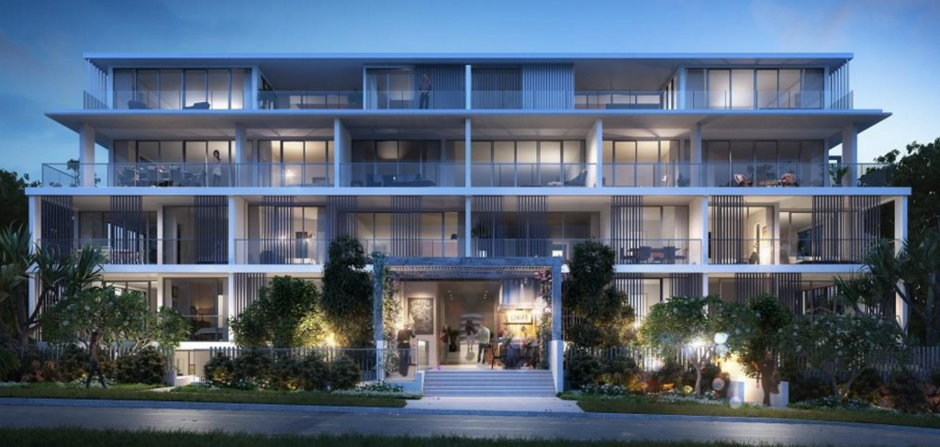
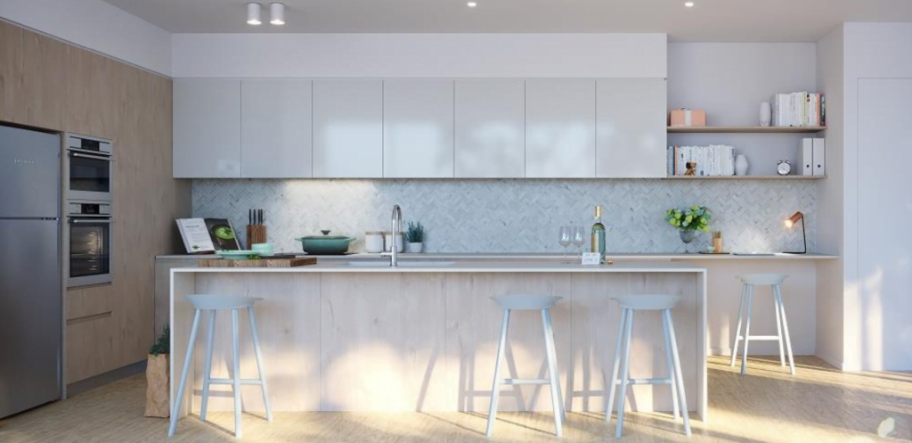
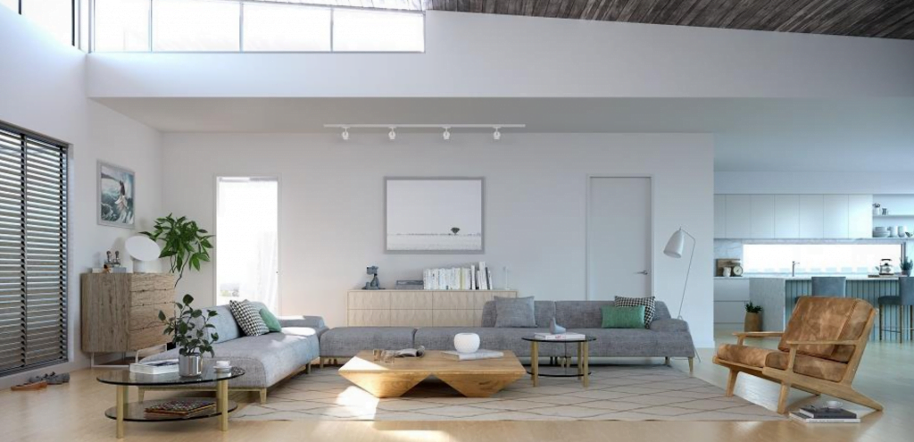
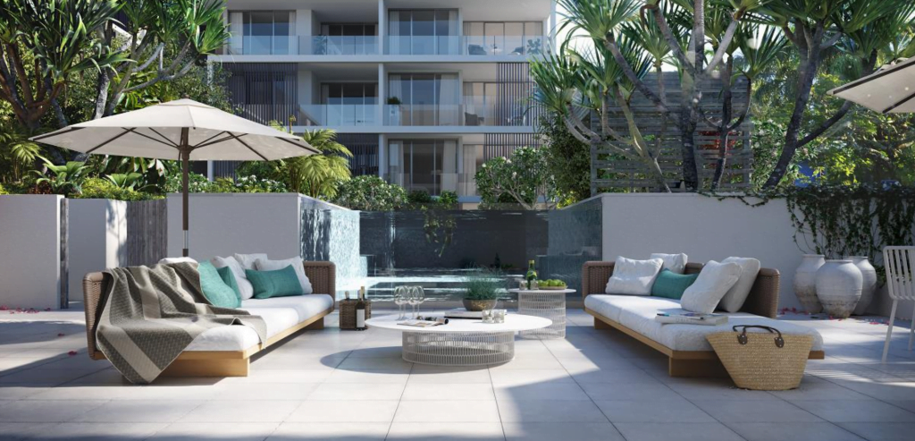

Leave A Comment