
AFFORDABLE LUXURY IN AN EXCEPTIONAL LOCATION
Conveniently close to all amenities, the wide range of schools, shopping, sporting and entertainment facilities in the area cater for a family orientated community. Nearby Upper Coomera is recognised as the educational hub for the Northern Corridor with schools including the large Upper Coomera College campus, Assisi Catholic College, Coomera Anglican College, Saint Stephen’s College and the Coomera Kids EduCare campus.
With kids in mind, parks, bike tracks and an abundance of sporting facilities are all close by, including a bm x track and a skate bowl. Take the family fishing or boating at Jacob’s Well just 15 minutes away, or enjoy a day on the water exploring the beauty and wildlife of the Moreton Bay islands.
The area is due to benefit from an array of exciting infrastructure projects, which are currently in the pipeline or nearing completion, some of which include;
- The light rail project, one of the biggest public transport project in the country
- Gold Coast Airport $200 million upgrade
- Empire Industrial Estate, introducing 5,000 new jobs to the region
- Westfiled Coomera Town Centre – includes outdoor beach, 2 supermarkets, cinema, 123 specialty stores and 61 food outlets
Thousands of jobs and hundreds of new shops will be created as the Gold Coast’s north morphs from farmland into a $2 billion retail mecca.
LOCATION – Only 35 mins to Brisbane CBD and to the Gold Coast
DESCRIPTION – 35 stylish open plan 4 bedroom, 2 bathroom freehold homes
HOMES – ranging from 195m² to 202m²
BLOCKS – ranging from 375m² to 743m²
RENTAL RETURN – $440-$500 per week (estimate only)
Rental Yield
4.5% (gross/average/unfurnished) – approximately
$2000 on contract signing
- Key Dates
Registration of lots in September 2018, with construction of houses commencing post individual lot land settlements.
Approximate house build time from construction commencement is 20 – 26 weeks
Disclaimer: This material has been prepared prior to the construction completion. Whilst care has been taken in its preparation, the information and artist impressions contained are indicative only and not guaranteed as accurate or complete. Changes (including any made to the dimensions, fittings, colours, specifications and description) can be made without notice. Loose furniture and artwork is not included. This material is a guide only and is not intended to form part of any contract or constitute an offer or invitation to the public. Interested persons should make and rely on their own independent enquiries and should seek further independent advice at all times.
| Price: | $489,750 |
| Address: | 203 Goldmine Road |
| City: | Ormeau |
| State: | Qld |
| Year Built: | 2018-19 |
| Floors: | 1 |
| Square Feet: | 2099 |
| Lot Square Feet: | 4306 |
| Bedrooms: | 4 |
| Bathrooms: | 2 |
| Garage: | 2 |
| Construction: | New off the plan |
| Inclusions: | Kitchen - 600mm appliance package to include ceramic cooktop, underbench oven, integrated dishwasher and undermount rangehood |
| Parking: | 2 |
| Rooms: | 6 |
| Laundry: | 45L stainless steel laundry tub Polished chrome mixer tap and machine tap set |

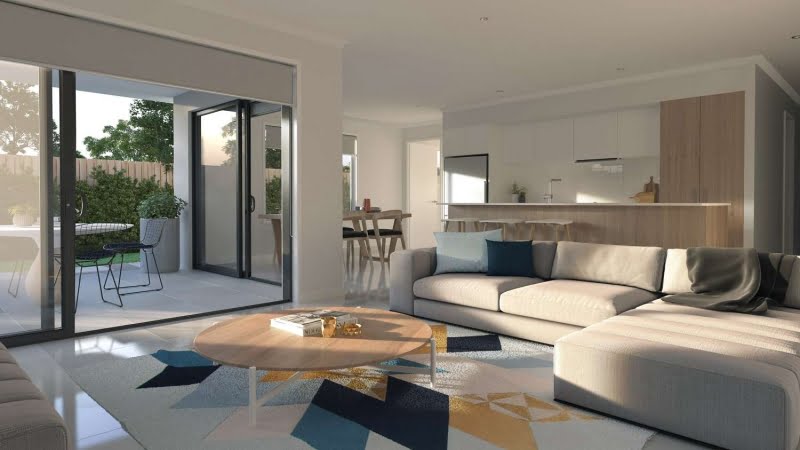
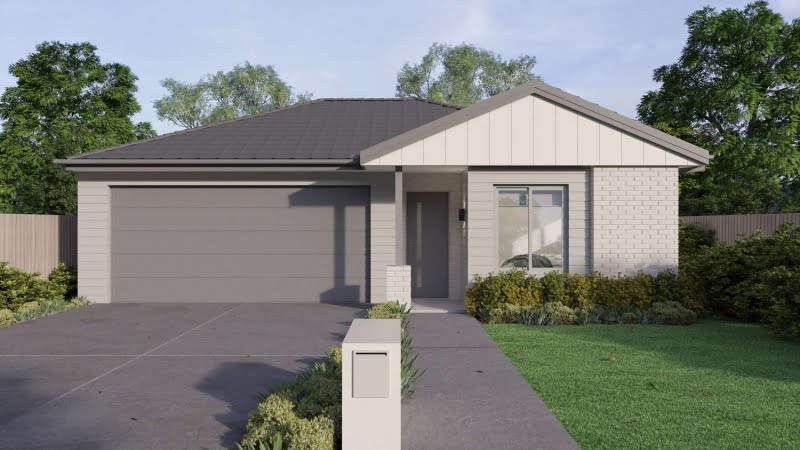
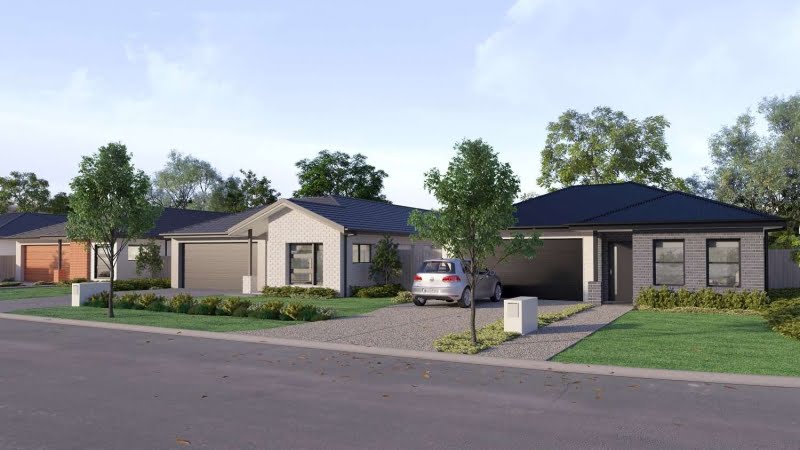
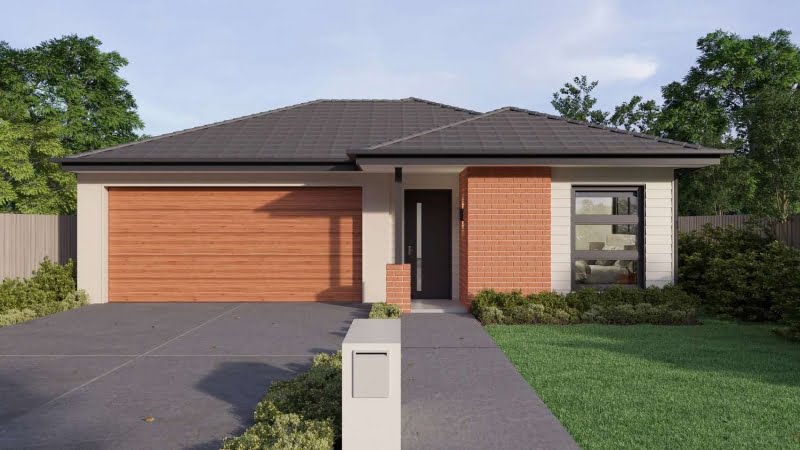
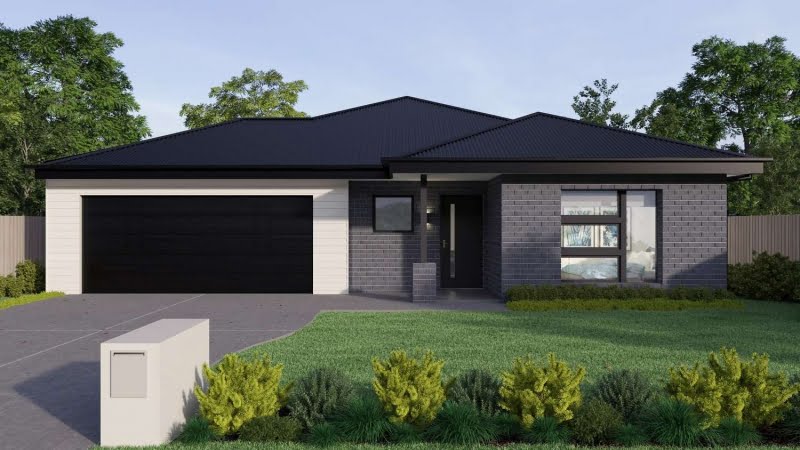
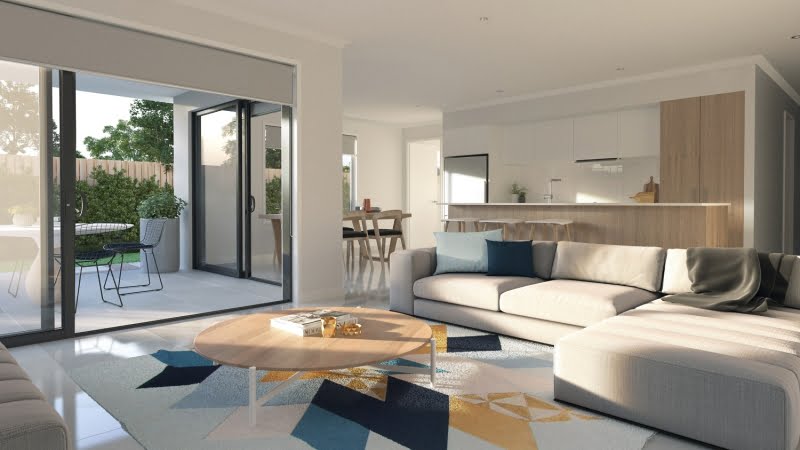
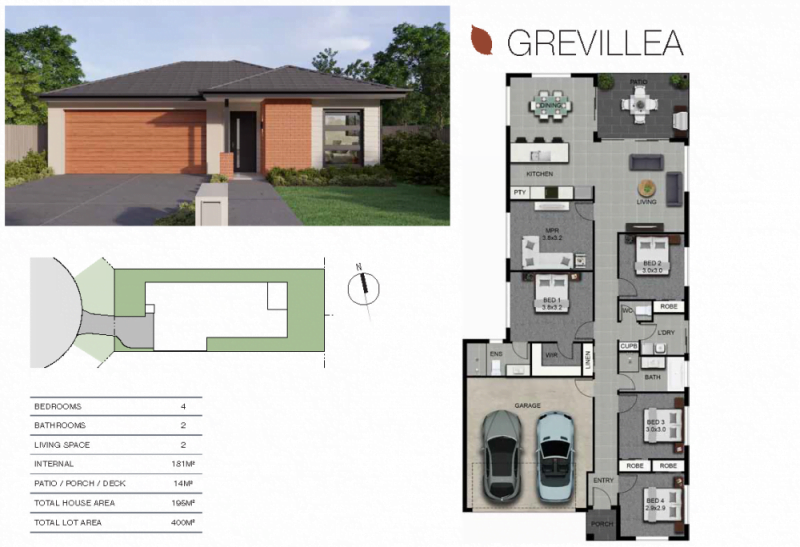

Leave A Comment